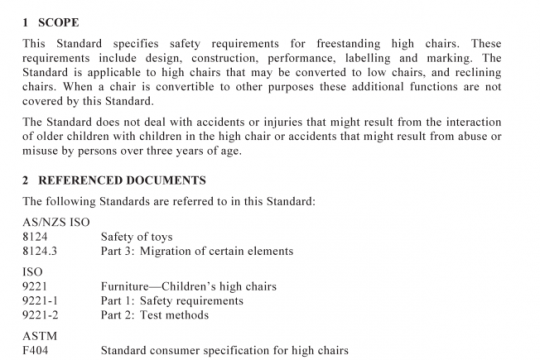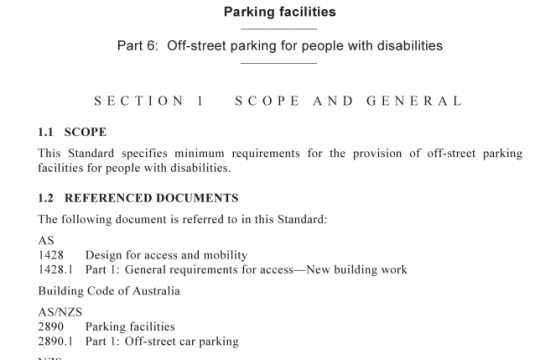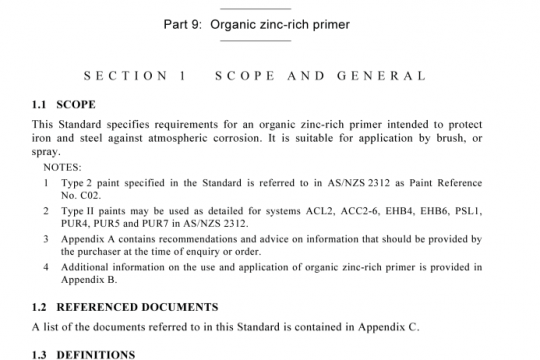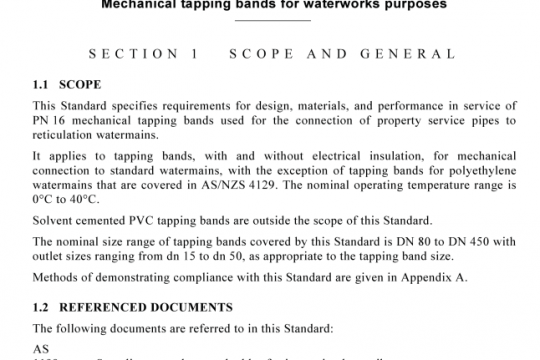AS NZS 4389:2015 pdf free
AS NZS 4389:2015 pdf free.Roof safety mesh
This Standard shall not be interpreted as preventing the use of materials that meet the performance requirements set out in this Standard, or are not specifically referred to herein.Any alternative materials, designs, methods of assembly, procedures, or the like, that do not comply with specific requirements of this Standard, but give equivalent results to those specified are not necessarily precluded, provided equivalent performance is demonstrated.
When installed in conditions having a high risk of corrosion adversely affecting the performance within its service life, roof safety mesh shall be protected by the application of a suitable protective coating.
NOTE: For guidance on external climatic conditions that can cause a high risk of corrosion, see AS/NZS 4534. Internal conditions e.g. from manufacturing/production processes, chemical exposure, etc., may also need to be considered.
Roof safety mesh shall be positioned in accordance with the following:
(a) Position of mesh Where roof safety mesh is required, it shall be fitted under the roof sheeting so that it is supported by metal and/or timber purlins/rafters or roof members that are part of the roof structure.
(b) Natural sag of roof ‘safety mesh Roof safety mesh shall be pulled taut to ensure only a natural sag between each purlin or roof member. This natural sag shall not be modified to create artificial sag.
(c) Relevant positions of longitudinal and transverse wires Where applicable, wires parallel to the direction of the corrugations of the roof sheeting (longitudinal wires) shall be in contact with the tops of the immediate supports of the sheeting; transverse wires (cross-wires) shall be on top of the longitudinal wires.
Fixing of the longitudinal wires when the method in Item (a) or (b) is not possible Longitudinal wires shall be secured to the roof member by means of galvanized steel wire loops of not less than 3.15 mm diameter by placing the centre of the tying wire around the longitudinal wire at a point of intersection of a transverse wire, so that a transverse wire is between that point and the end of the longitudinal wire, and next passing both ends of the tying wire once completely around the roof members, and then drawing the two tails of the tying wire in opposite directions over the two strands of the tying wire and twisting together with at least three complete
turns, as shown in Figure 1(e).AS NZS 4389 pdf free download.




